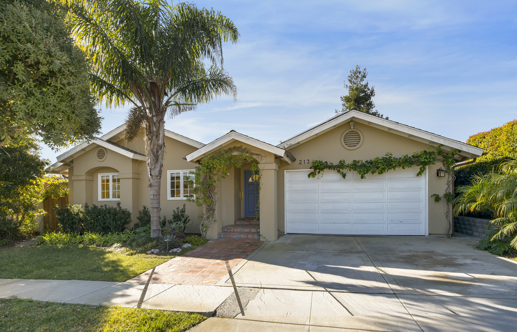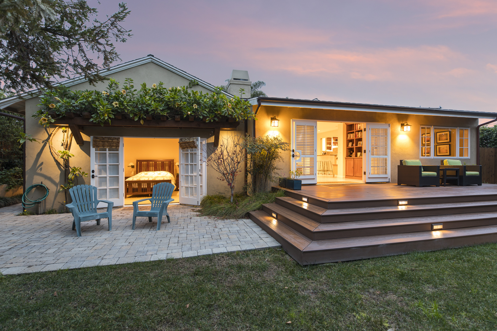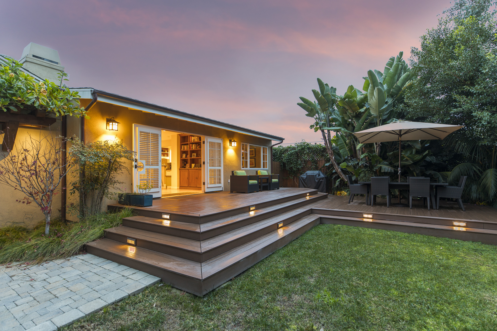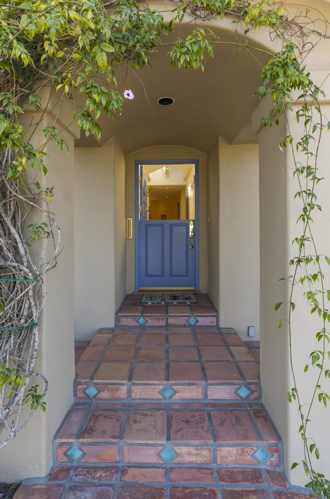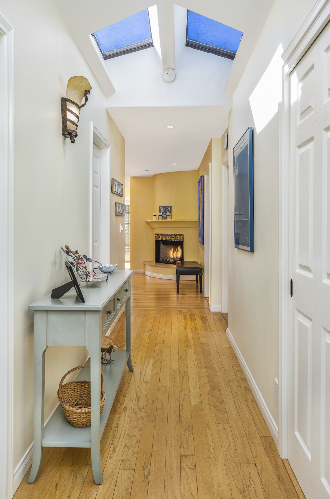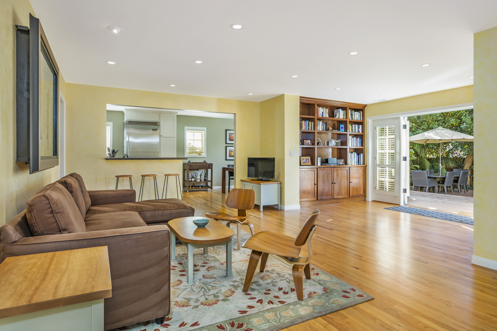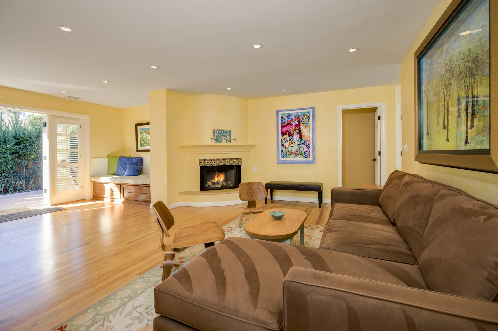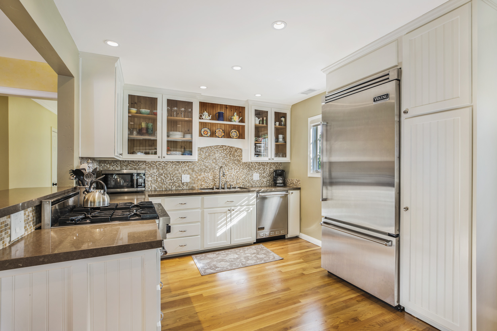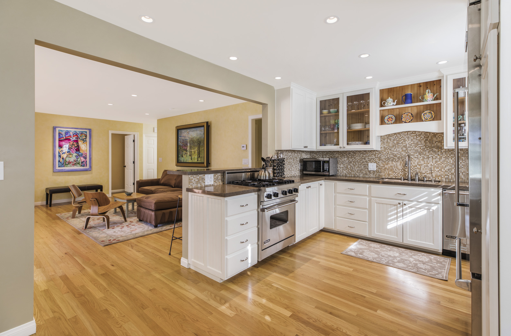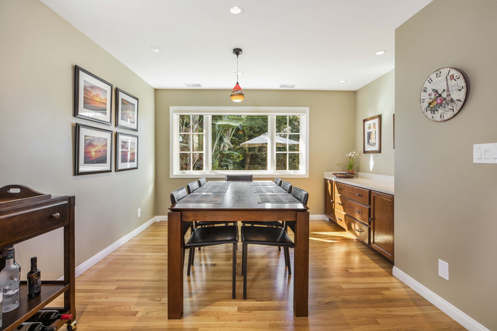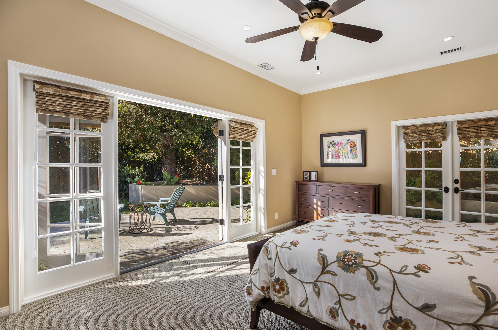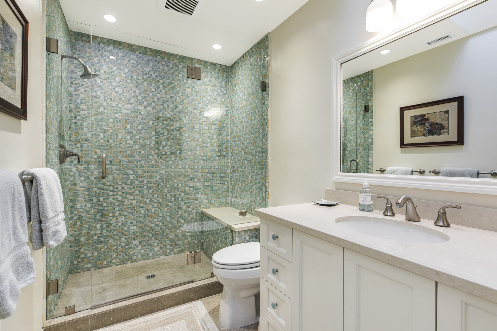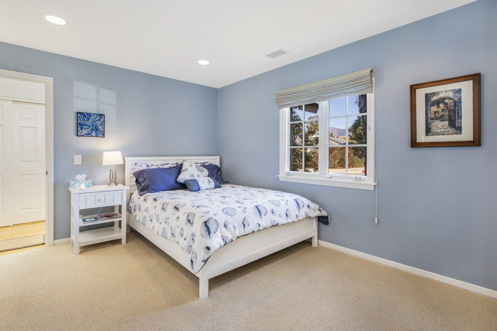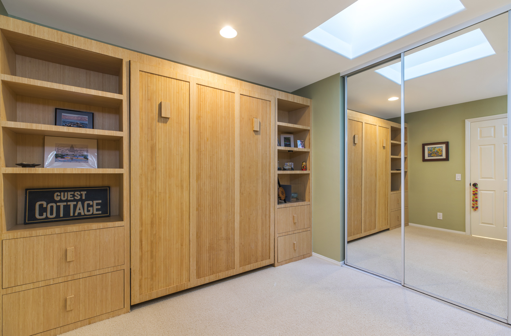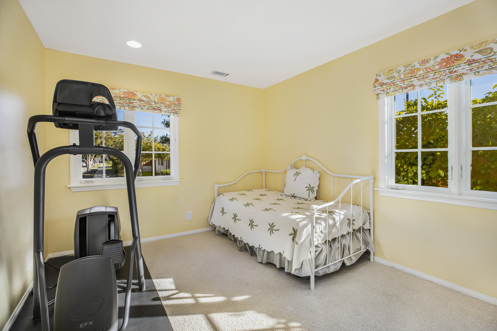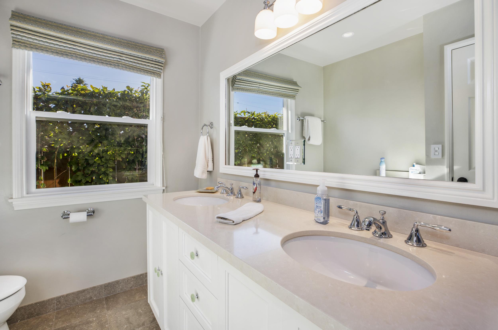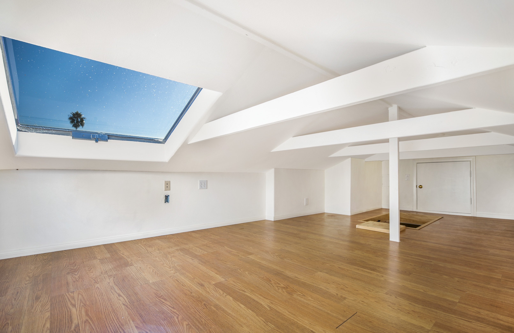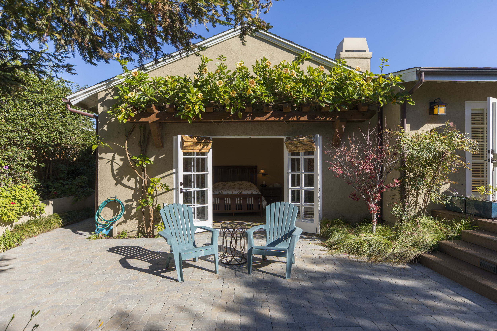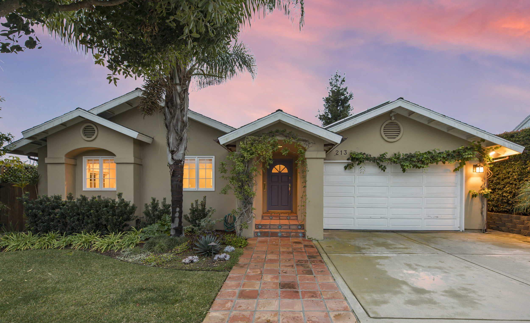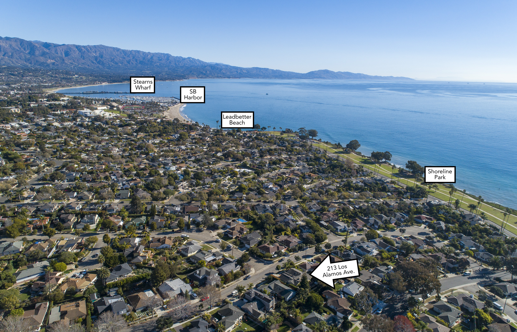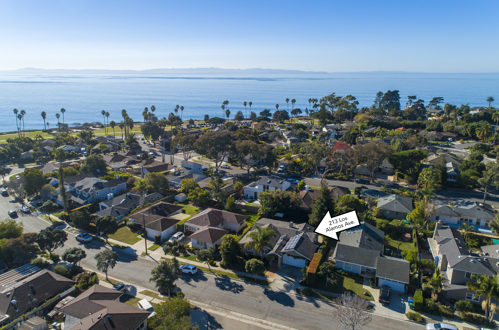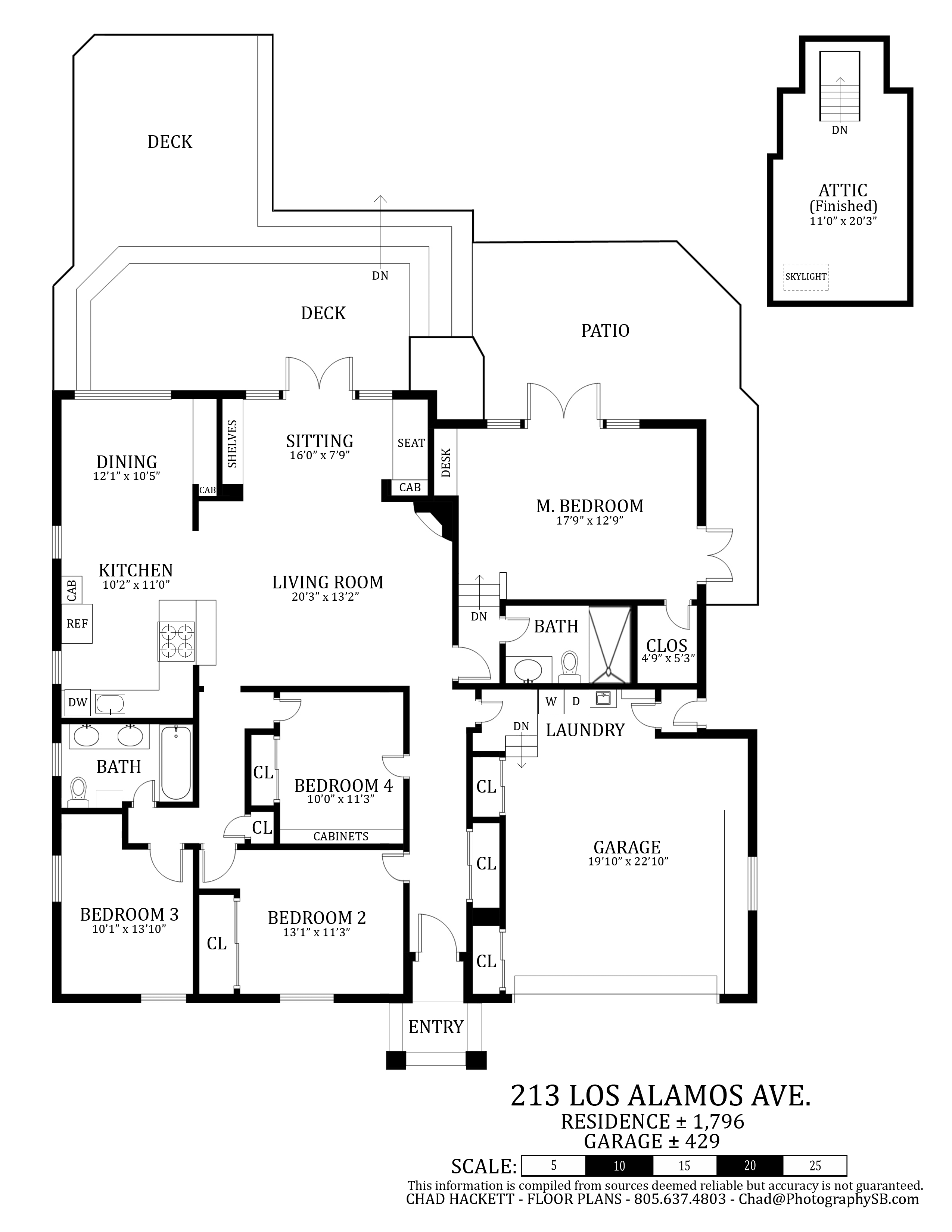Listing Agent:
Mike and Kyle RichardsonDescription
This 4bed/2bath turn-key Mesa home is nearly 1,800 sq. ft. resting on a private and manicured 6,098 sq. ft. lot. The owners spared no expense on upgrades from copper gutters to synthetic decking to custom lighting. As you walk into the entry corridor, light pours in from the skylights above. Just past the charming fireplace, you will find a wonderful great room with recessed lighting and white oak hardwood floors. The living room, formal dining room, kitchen, and sitting room all seamlessly open to each other. The kitchen features Viking appliances, caesarstone counters, and tasteful white cabinetry. The dining room has ample space to host 8-10 guests. The spacious master bedroom wing features a walk-in closet, french doors to a private patio, and en-suite bath with a walk-in shower. Three additional bedrooms share a remodeled bath with two Kohler sinks, Grohe fixtures, and a glass enclosed tile shower. The attic is finished and easily accessible offering ample storage space above the house. The backyard is absolutely incredible! Enjoy the gorgeous year-round weather on the synthetic deck which features two sitting areas and custom step lighting. The backyard also features mature private hedges, lawn, rose garden, and a towering redwood. The two car garage has direct interior access into the house. Additional upgrades include: 200 amp electrical service, new electrical wiring, solar, tank-less water heater, water softener, automatic sprinkler system, paver walkways, surface drainage, and newer roof. This property is located in the desirable Washington School District.
213 Los Alamos Avenue, Santa Barbara, CA from Mike Richardson, Realtors on Vimeo.
The Mesa from Mike Richardson, Realtors on Vimeo.
Read more
Property Details
Location: The Mesa neighborhood of Santa Barbara, CA
Property Type: Single-family home
House Size: 1,796 sq. ft.
Bedrooms: 4
Bathrooms: 2
Listing Details
Status: Active
Price: $1,675,000
Listing Agent: The Richardson Team
MLS#: 19-100
